Sienna on Sloans Lake - Apartment Living in Denver, CO
About
Office Hours
Monday through Friday 9:00 AM to 6:00 PM.
Experience the mile-high city from a new lens when you live at Sienna on Sloan's Lake, an industrial-chic, *affordable apartment community, reserved for households earning below 60% of the area median income in highly sought-after West Denver. Nestled between the buzz of West Colfax and the wide-open spaces of Sloan's Lake, our vintage-modern community is your invitation to next-level downtown living like nowhere else.
Our community offers a wide range of comfortable studio, one-, and two-bedroom apartment layouts, featuring modern design, high-quality finishes, and energy-efficient appliances.
The feeling of ease carries over into our community amenities, which include an ultramodern fitness center and covered parking.
Floor Plans
0 Bedroom Floor Plan
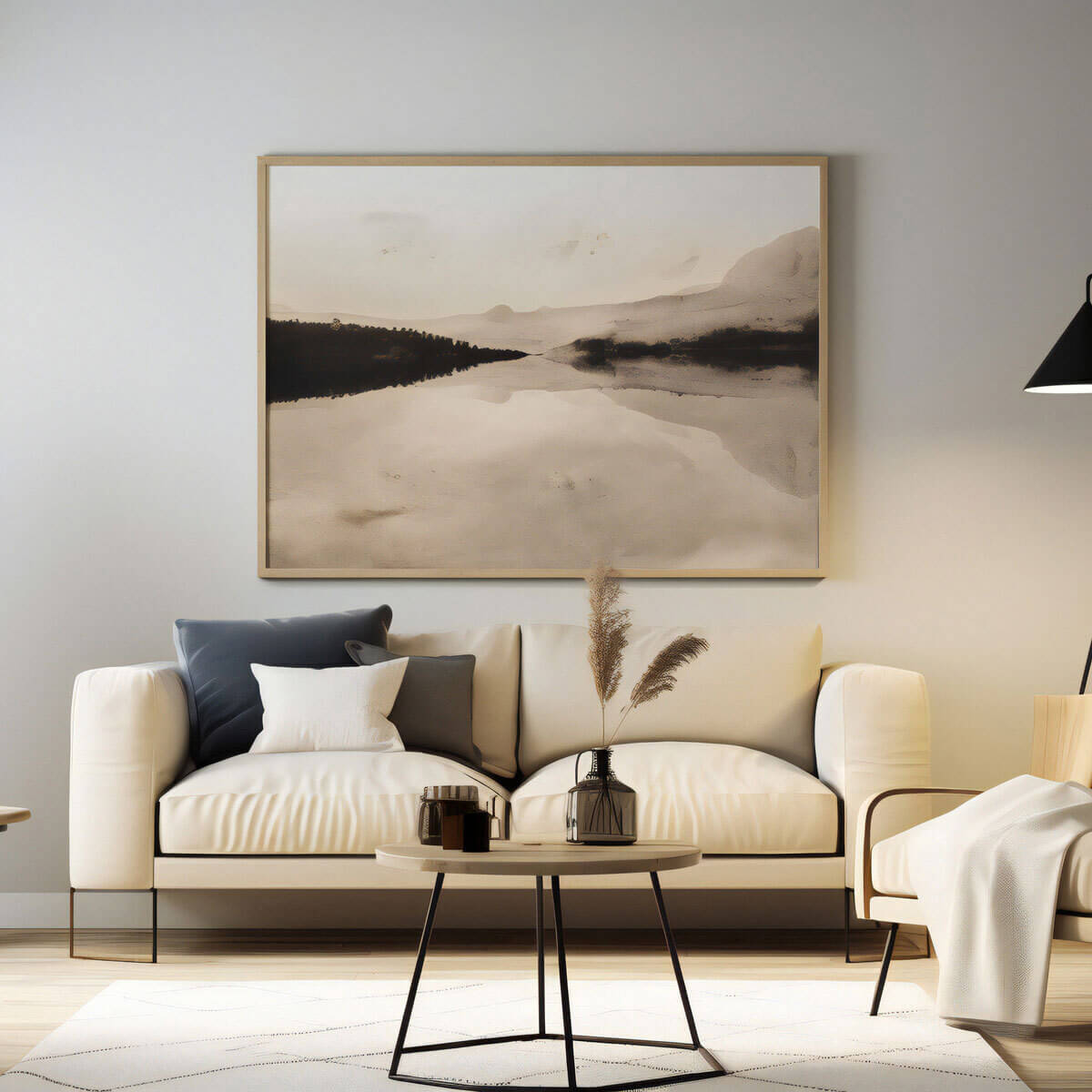
Studio 1A - 1C
Details
- Beds: Studio
- Baths: 1
- Square Feet: 328-342
- Rent: Call for details.
- Deposit: Call for details.
Floor Plan Amenities
- Thoughtfully Designed Studio, One-, & Two-Bedroom Floor Plans
- Industrial-Chic Interiors with Exposed Ceiling Piping & Ductwork
- Wood-Look Plank Flooring
- Espresso Stained Kitchen Cabinetry
- Modern Appliance Package
- Washer and Dryer Included
* In Select Apartment Homes
1 Bedroom Floor Plan
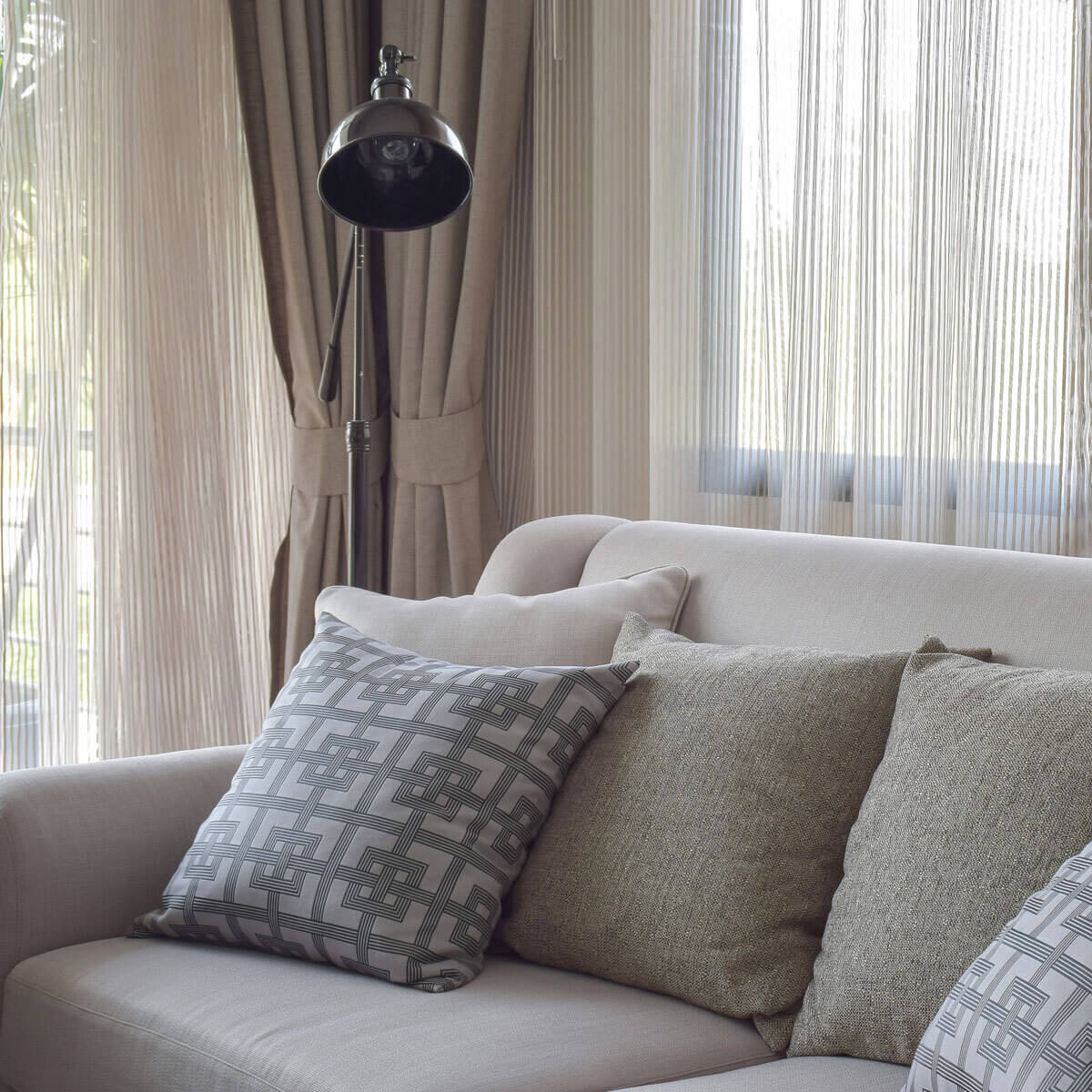
One Bedroom 11A
Details
- Beds: 1 Bedroom
- Baths: 1
- Square Feet: 435
- Rent: Call for details.
- Deposit: Call for details.
Floor Plan Amenities
- Thoughtfully Designed Studio, One-, & Two-Bedroom Floor Plans
- Industrial-Chic Interiors with Exposed Ceiling Piping & Ductwork
- Wood-Look Plank Flooring
- Espresso Stained Kitchen Cabinetry
- Modern Appliance Package
- Washer and Dryer Included
* In Select Apartment Homes
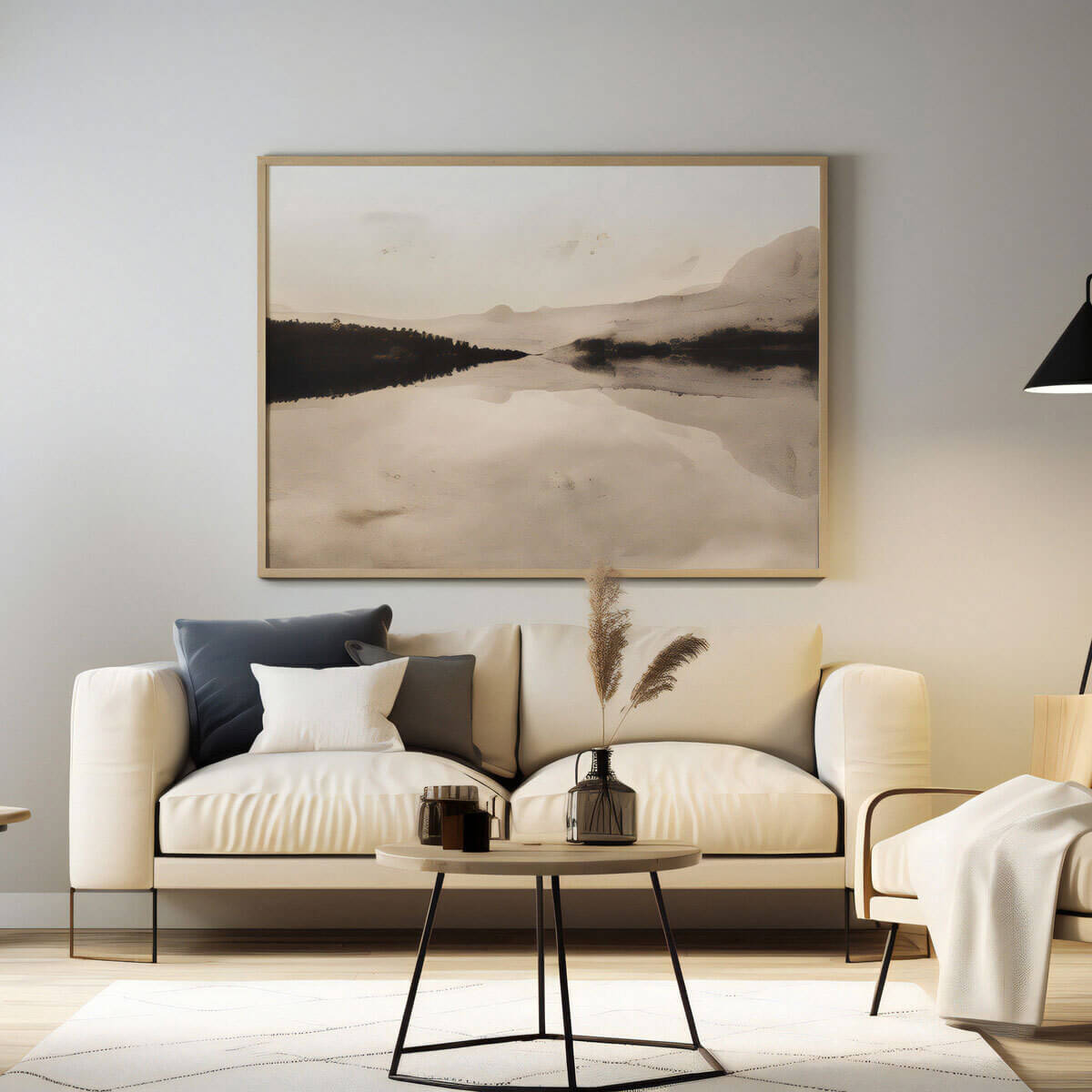
One Bedroom 11B - 11F
Details
- Beds: 1 Bedroom
- Baths: 1
- Square Feet: 499-615
- Rent: Call for details.
- Deposit: Call for details.
Floor Plan Amenities
- Thoughtfully Designed Studio, One-, & Two-Bedroom Floor Plans
- Industrial-Chic Interiors with Exposed Ceiling Piping & Ductwork
- Wood-Look Plank Flooring
- Espresso Stained Kitchen Cabinetry
- Modern Appliance Package
- Washer and Dryer Included
* In Select Apartment Homes
2 Bedroom Floor Plan
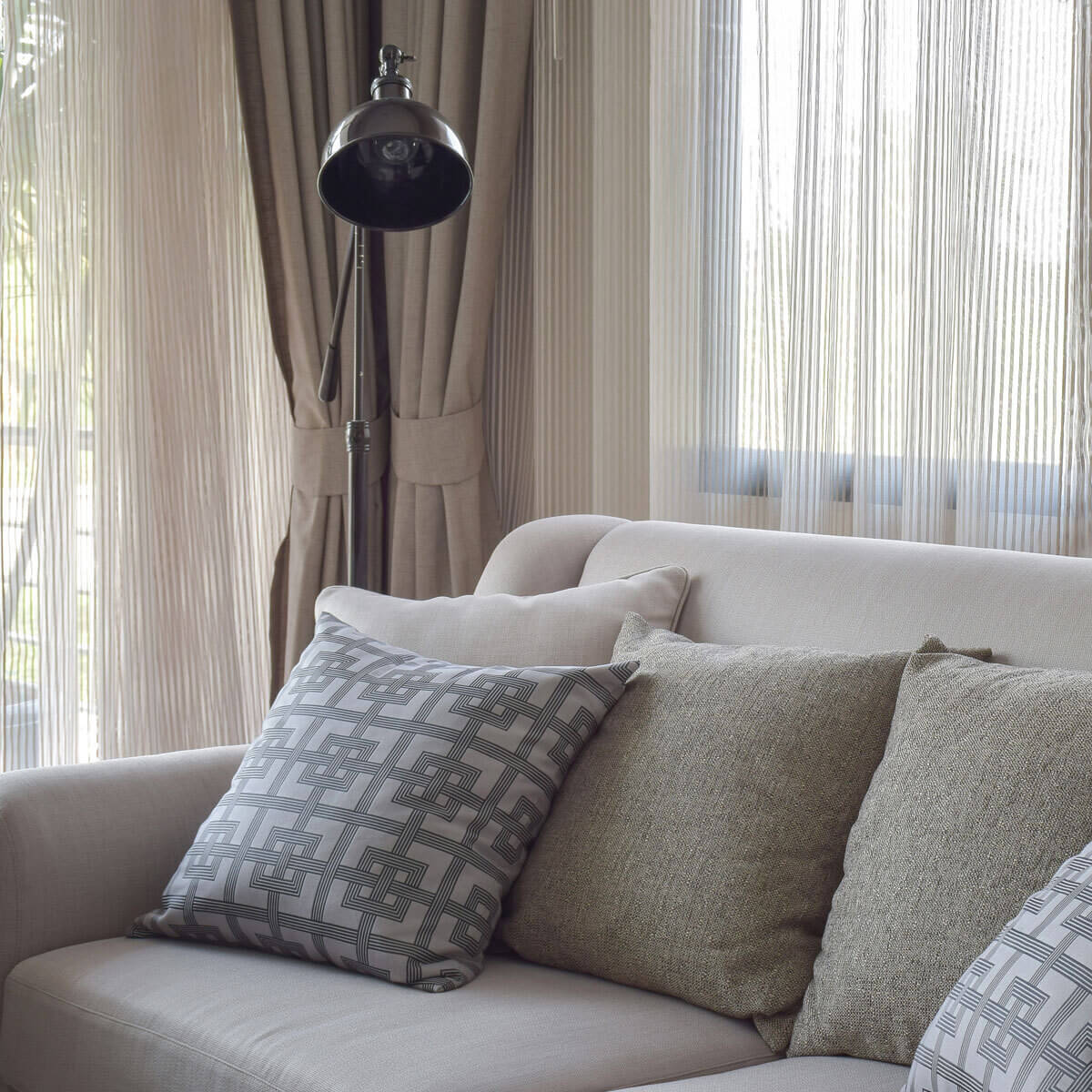
Two Bedrooms 22A
Details
- Beds: 2 Bedrooms
- Baths: 2
- Square Feet: 759
- Rent: Call for details.
- Deposit: Call for details.
Floor Plan Amenities
- Thoughtfully Designed Studio, One-, & Two-Bedroom Floor Plans
- Industrial-Chic Interiors with Exposed Ceiling Piping & Ductwork
- Wood-Look Plank Flooring
- Espresso Stained Kitchen Cabinetry
- Modern Appliance Package
- Washer and Dryer Included
* In Select Apartment Homes
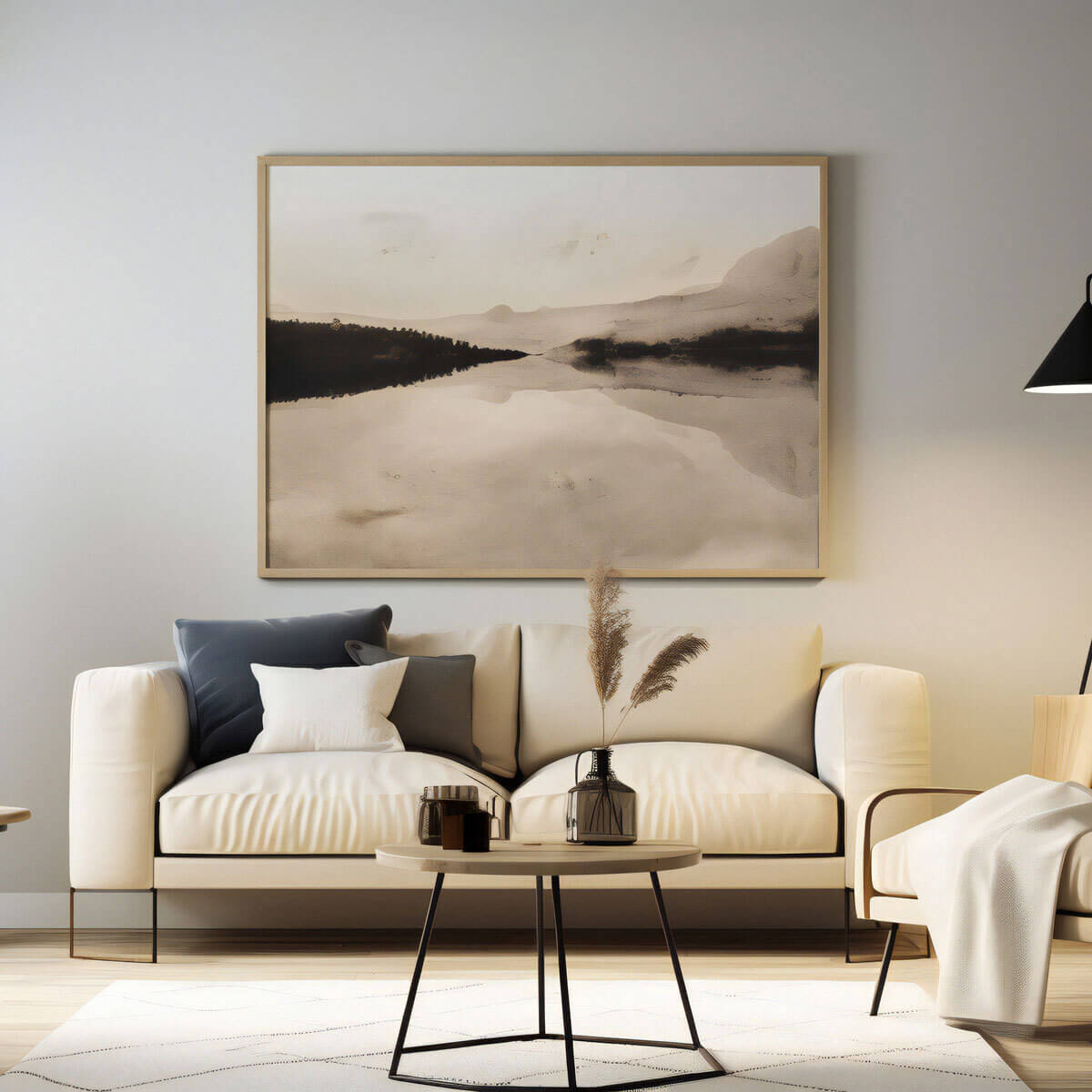
Two Bedrooms 22B - 22C
Details
- Beds: 2 Bedrooms
- Baths: 2
- Square Feet: 788-794
- Rent: Call for details.
- Deposit: Call for details.
Floor Plan Amenities
- Thoughtfully Designed Studio, One-, & Two-Bedroom Floor Plans
- Industrial-Chic Interiors with Exposed Ceiling Piping & Ductwork
- Wood-Look Plank Flooring
- Espresso Stained Kitchen Cabinetry
- Modern Appliance Package
- Washer and Dryer Included
* In Select Apartment Homes
Community Map
If you need assistance finding a unit in a specific location please call us at (325) 440-9212 TTY: 711.
Amenities
Explore what your community has to offer
Community Amenities
- Desirable Sloan Lake Neighborhood
- Walking Distance to Sloan Lake
- Three Miles to Downtown Denver
- State-of-the-Art Fitness Center
- Community Clubroom with Fireplace and Seating Area
- Convenient Bike Storage
Apartment Features
- Thoughtfully Designed Studio, One-, & Two-Bedroom Floor Plans
- Industrial-Chic Interiors with Exposed Ceiling Piping & Ductwork
- Wood-Look Plank Flooring
- Espresso Stained Kitchen Cabinetry
- Modern Appliance Package
- Washer and Dryer Included
Pet Policy
Pet Policy Type: Cat, Dogs Max Number of Pets: 2 Refundable pet deposit min: $300.00 Pet monthly rent min: $35.00 per household Pet policy: Please contact our leasing office for details on our pet policy.
Photos
Community
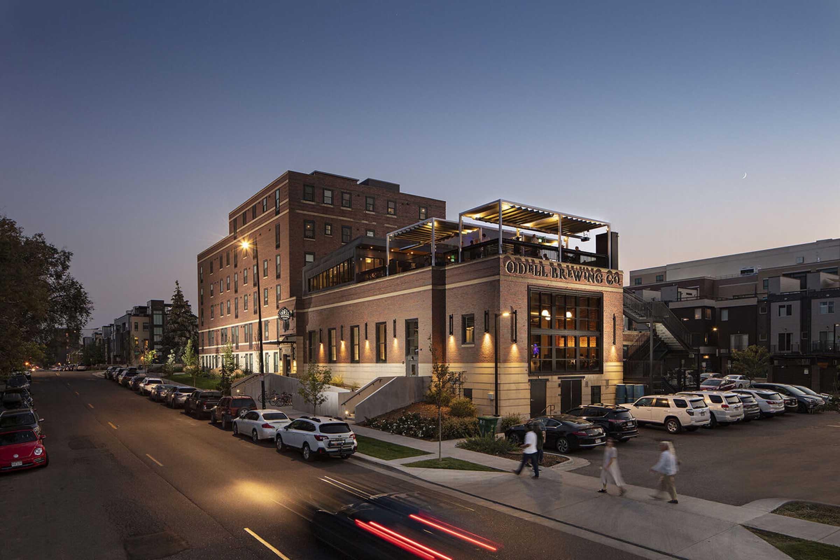
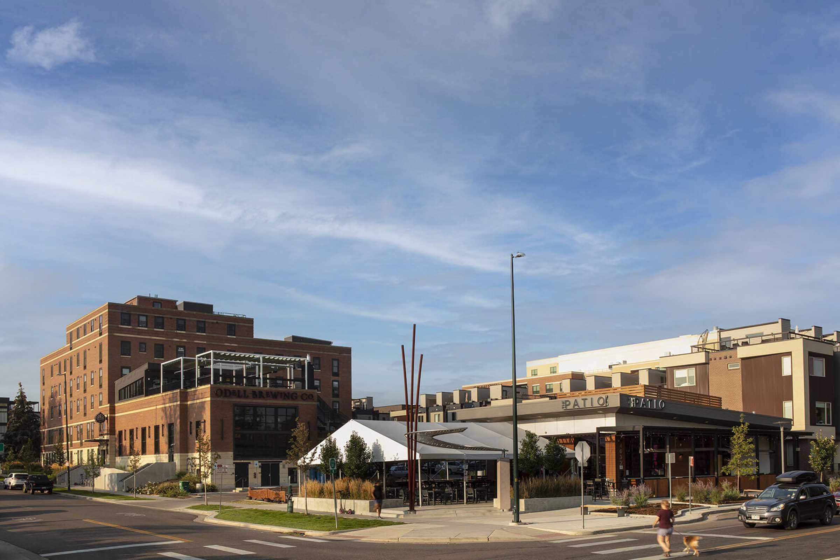
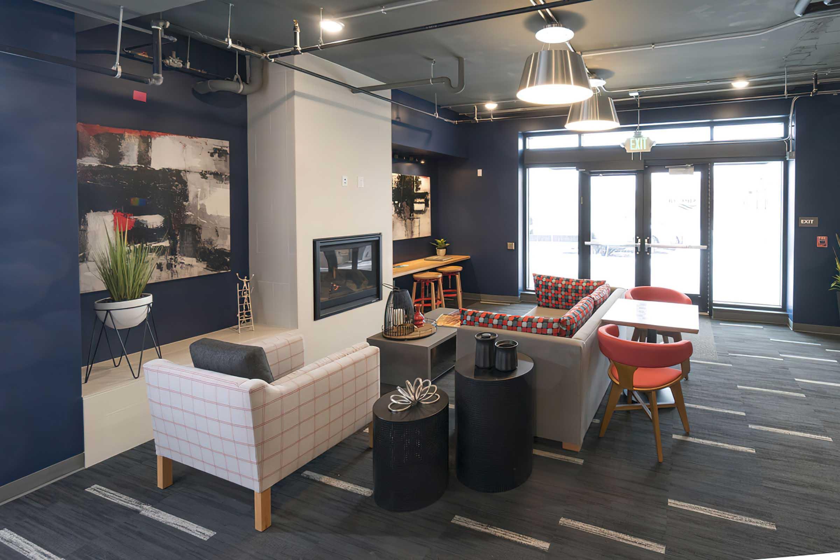
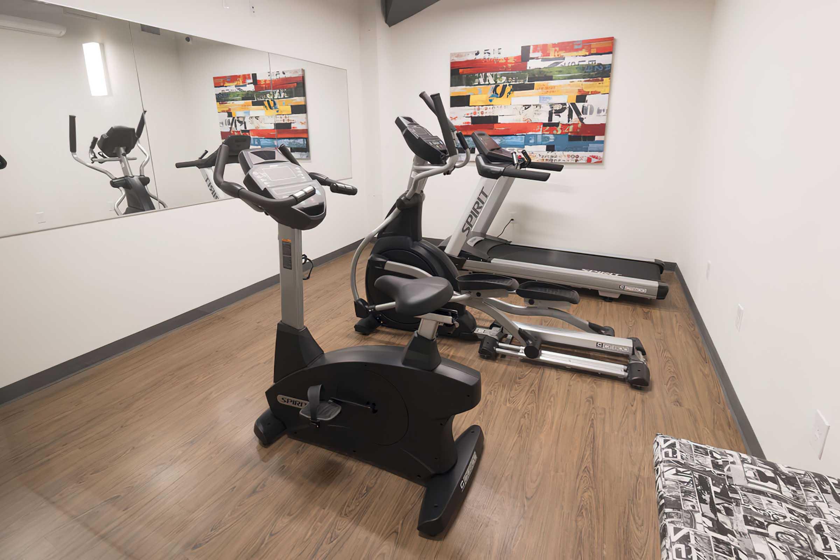
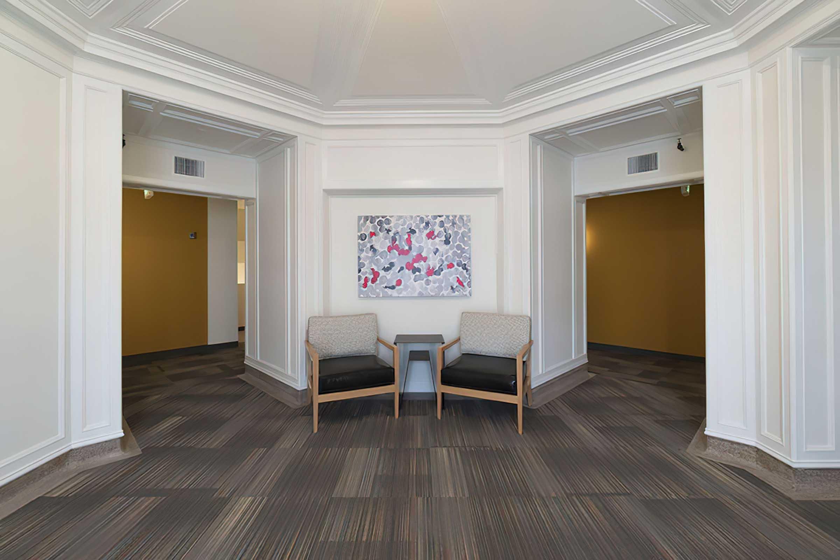
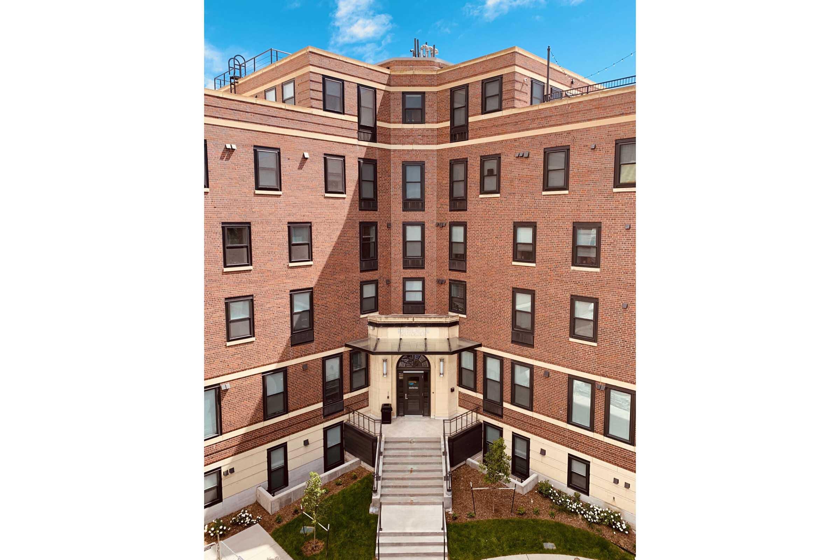
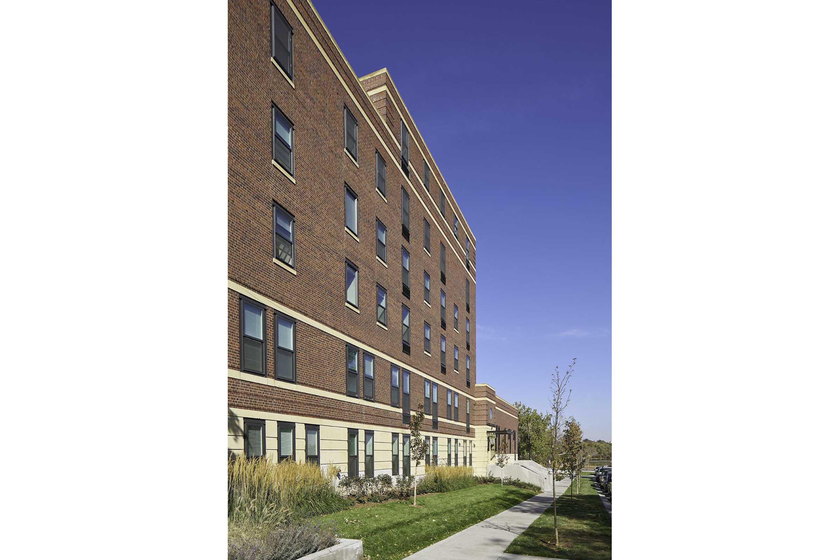
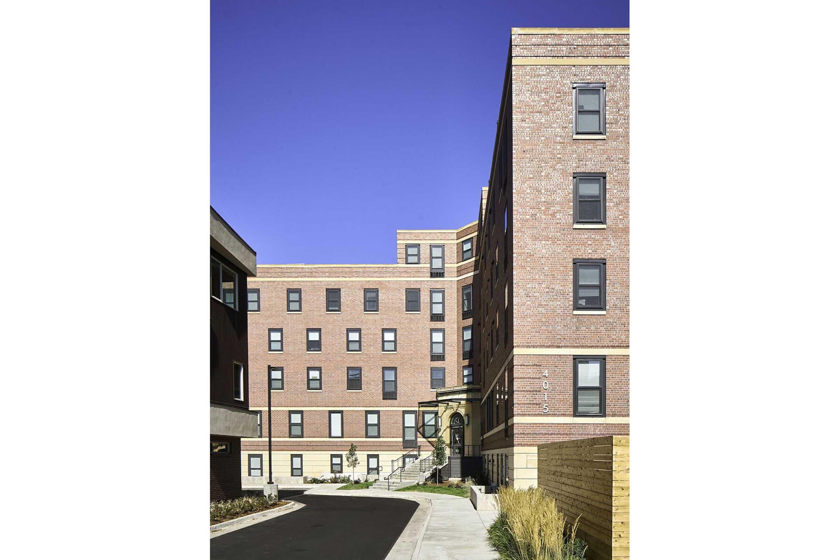
Interiors
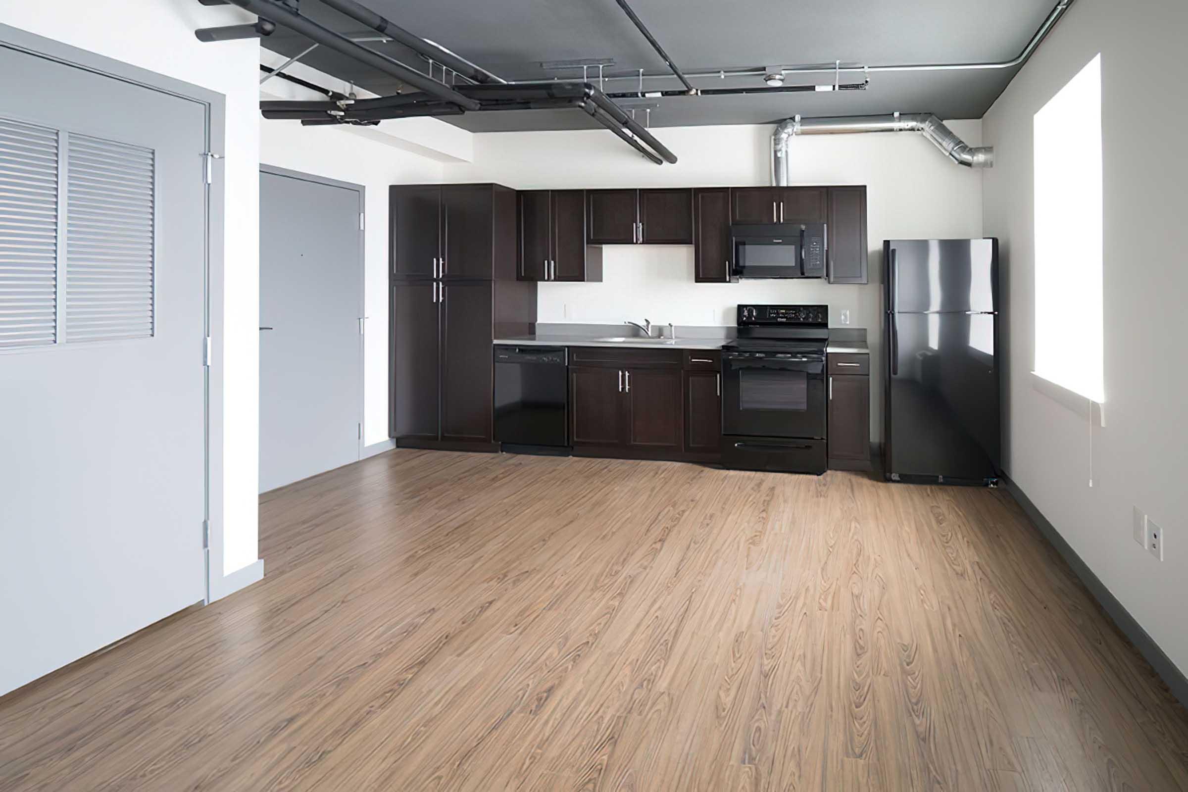
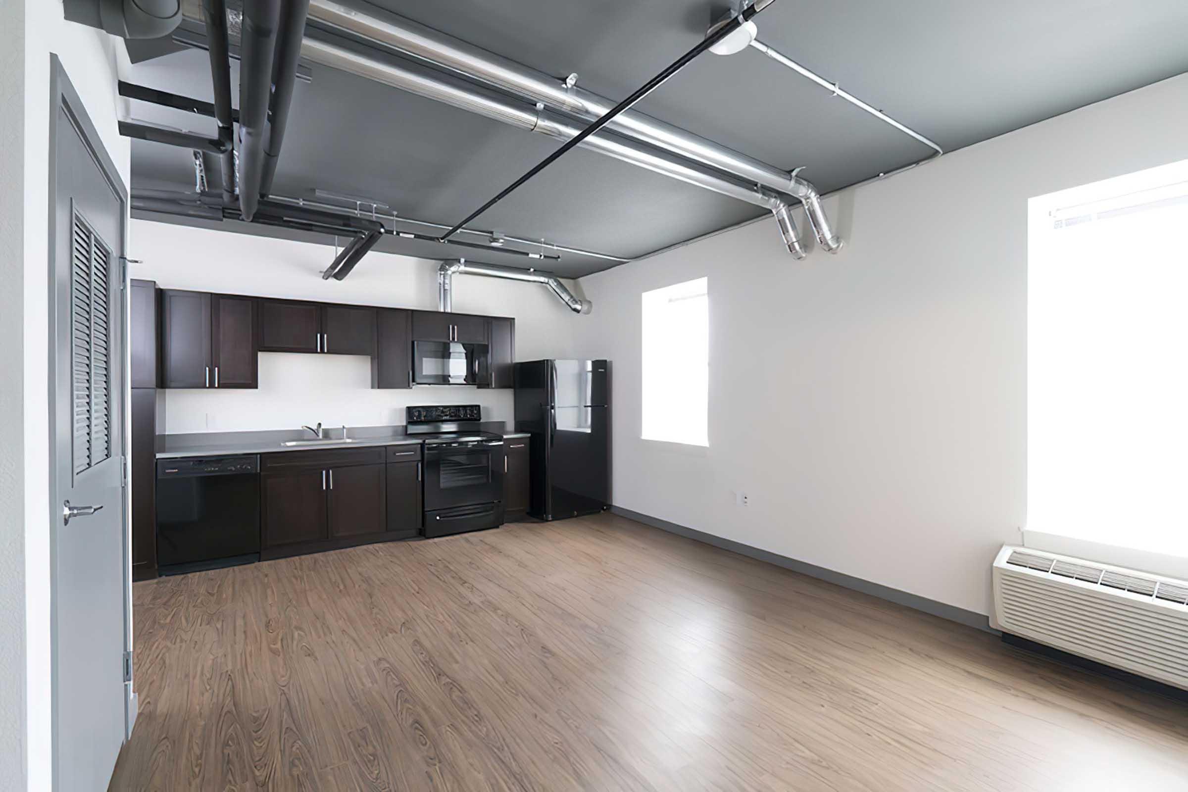
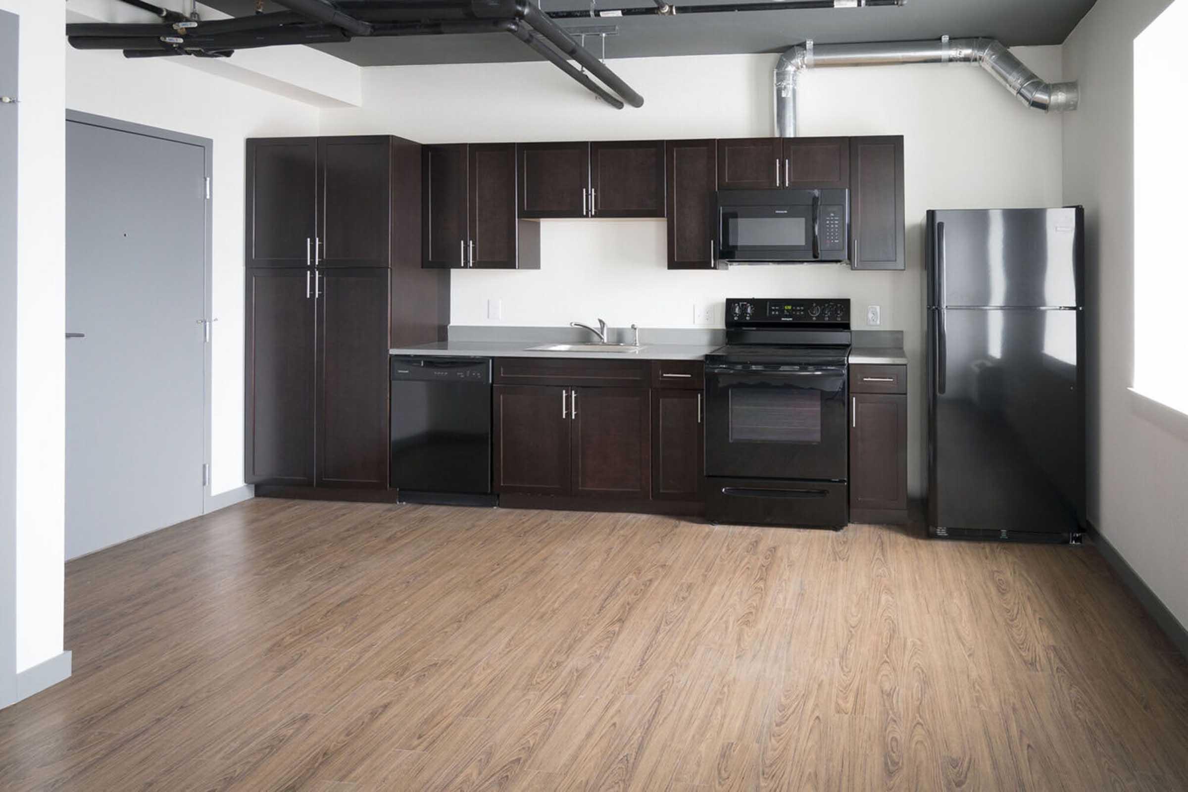
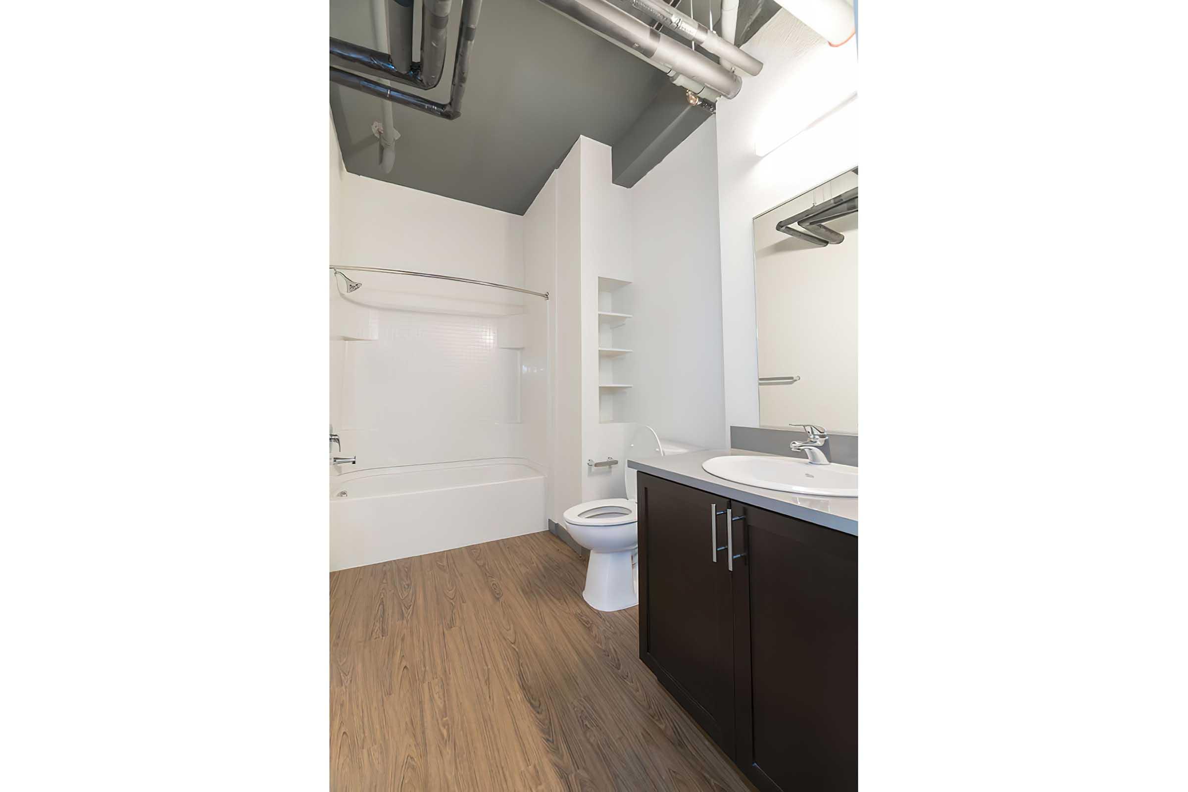
Neighborhood
Points of Interest
Sienna on Sloans Lake
Located 4015 W 16th Ave Denver, CO 80204 The Points of Interest map widget below is navigated using the arrow keysAmusement Park
Bank
Bar/Lounge
Cinema
Coffee Shop
Elementary School
Entertainment
Fitness Center
Grocery Store
High School
Hospital
Library
Mass Transit
Middle School
Museum
Park
Post Office
Preschool
Restaurant
Salons
Shopping
Shopping Center
University
Yoga/Pilates
Contact Us
Come in
and say hi
4015 W 16th Ave
Denver,
CO
80204
Phone Number:
(325) 440-9212
TTY: 711
Office Hours
Monday through Friday 9:00 AM to 6:00 PM.